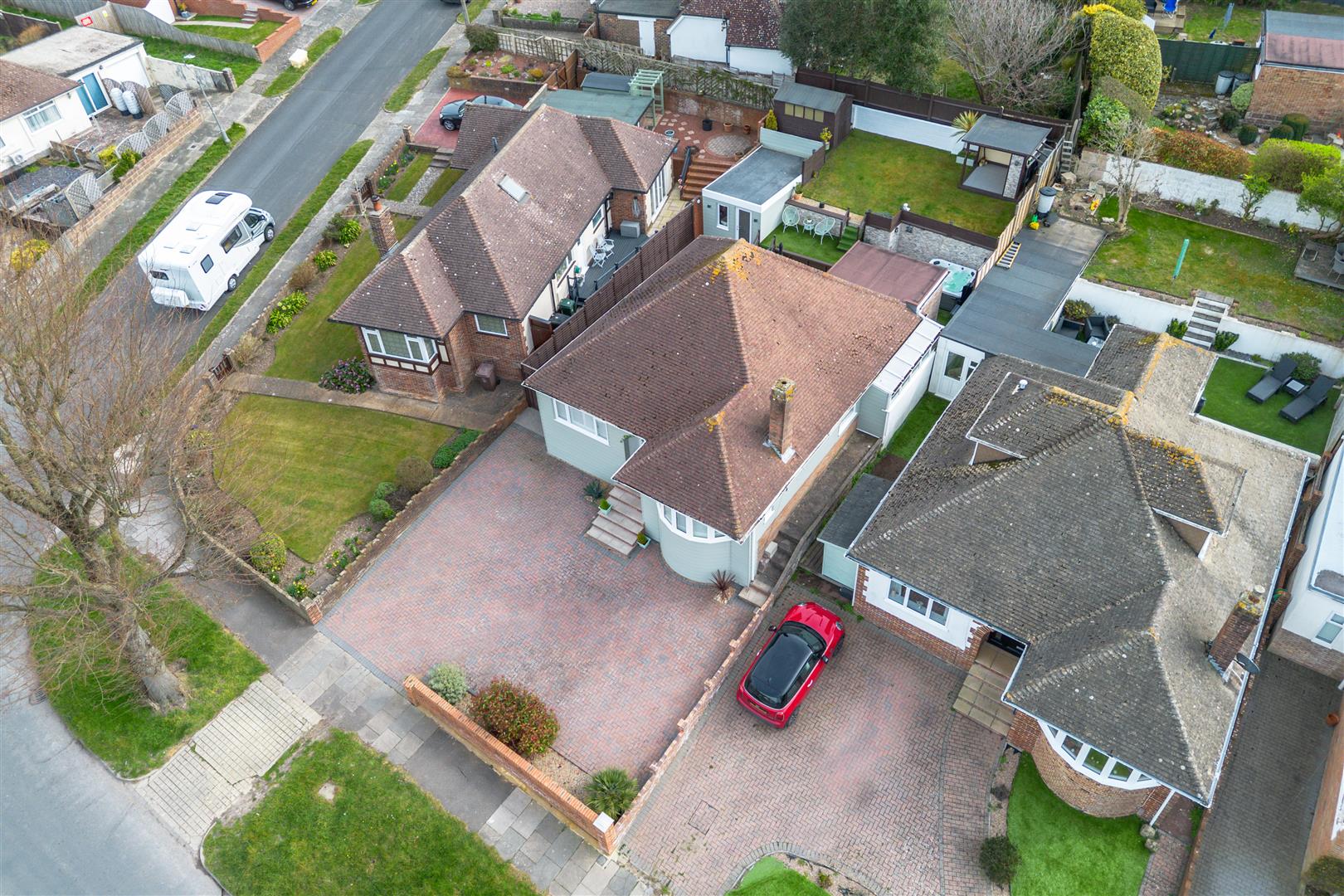For sale
Saltdean Vale,
Saltdean
Guide price £675,000
Guide price £675,000 - £695,000. Spacious detached bungalow in Saltdean with a modern kitchen, stylish interiors, and stunning outdoor spaces—perfect for family living and entertaining.
The property
Located in the heart of Saltdean, this spacious detached bungalow offers plenty of room for a family to grow. A well-maintained front garden and large paved driveway lead up a few steps to the front door, where you enter a welcoming hallway featuring stylish panelled walls and geometric blue wallpaper.
At the front of the home, a bright and spacious living room provides a cosy yet social space, complete with an electric fireplace and room for multiple sofas and a dining table. Next to it, a double bedroom overlooks the street, while a third bedroom sits at the center of the home, alongside a family bathroom with a bath and overhead shower.
The principal bedroom, located at the rear, is a peaceful retreat with built-in wardrobes and double doors that open directly onto the garden. Adjacent to it, the stylish kitchen is designed for both function and flair, featuring sleek cream high-gloss cabinets, square-edge laminate worktops, and metro-tiled splashbacks. Integrated appliances, herringbone flooring, and a built-in seating area with hidden storage complete the space. Sliding doors lead seamlessly out to the garden, bringing in natural light and fresh air. A useful lean-to, accessed from outside, provides extra storage and space for a washing machine.
The beautifully tiered garden is designed for relaxation and entertaining. Accessible from the kitchen, a bedroom, and a side entrance, it feels like an effortless extension of the home. The lower level features resin-bound gravel with inset stepping stones, leading to a versatile studio and two storage sheds. An artificial grass area includes a hot tub—perfect for unwinding.
Wooden steps lead up to the middle tier, where a raised deck offers a sun-soaked spot for lounging. At the top level, a lush lawn is bordered by decorative pebbles, with a charming gazebo for entertaining and a wooden shed for additional storage. Whether it’s summer barbecues or peaceful evenings under the stars, this garden is designed to be enjoyed year-round.
Additional property information
Property type: Detached bungalow
Tenure: Freehold
Council tax band: D
Boiler: New April 2024
Extensions: Planning permission for loft conversion (please ask for details)
The area
Saltdean is a charming coastal village just five miles east of Brighton. Famous for its iconic Art Deco Lido, it’s a popular spot for families and professionals. At the heart of the community, The Oval Park features a children’s play area, skatepark, tennis courts, and an outdoor bowls green. A tunnel through the park provides direct access to the pebbled beach, which is lifeguarded in summer. The scenic clifftop walk offers stunning sea views, stretching towards Brighton, while the South Downs National Park is easily accessible from the north of Saltdean. Local shops and restaurants cater to residents, with larger supermarkets and amenities just 10 minutes away at Brighton Marina.
Schools
Within a three-minute walk are three nursery schools and Saltdean Primary School can be reached on foot in just six minutes. The nearest secondary schools are Longhill High School and Peacehaven Community School. Local independent schools include Brighton College and Roedean.
Transport links
This property is located east of the centre of Brighton & Hove, which is an eighteen-minute drive away along the A259 coast road. It is well connected with a regular bus service which will get you into the city centre in just thirty minutes. The A27, with its links to Lewes in the east and onwards to the A23 and Crawley and London to the North, is an eighteen-minute drive away. Gatwick Airport is a forty-five-minute drive away and Heathrow Airport is an hour and a half drive away.
Property disclaimer
All property details have been provided by the owners. While Number Twenty Four strives for accuracy, we cannot guarantee the completeness or correctness of this information. Buyers are advised to conduct their own due diligence before proceeding with a purchase.
Property highlights
- Sought-after location close to local amenities and schools
- Modern family bathroom with shower over bath
- Three-bedroom detached bungalow
- Tiered garden with studio, hot tub, and gazebo
- Spacious living room with gas fireplace
- Large paved driveway with ample parking
- Stylish kitchen with seating area
- Boarded loft space
- Principal bedroom with garden access
- Planning permission in principal for loft conversion








































